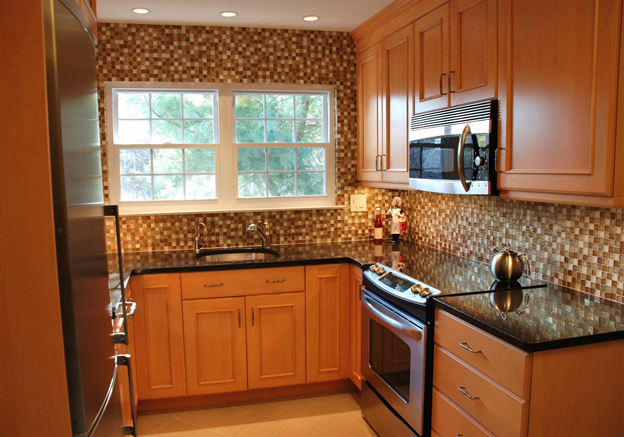Small Kitchen and Bath Design
Small kitchen and bath design is a specialty at Brian J. McGarry Interiors; we can help you get the most function out of your reduced space.
 |
Function and accessibility come first. The space needs to allow for all of the activities in the room to flow naturally without people interfering with each other and without clutter. Pre planning the layout to allow for each task makes even a small kitchen design work well.
When designing a large kitchen nearly any appliances will work; small spaces need smaller appliances. Small kitchens also benefit greatly from the use of custom cabinets, allowing for maximum use of the space.
Here we used a 30” wide counter depth refrigerator to keep the small kitchen open; we also made the sink base cabinet a custom width to fit perfectly between the two functioning lazy susan cabinets in the corners with no use of fillers.
|